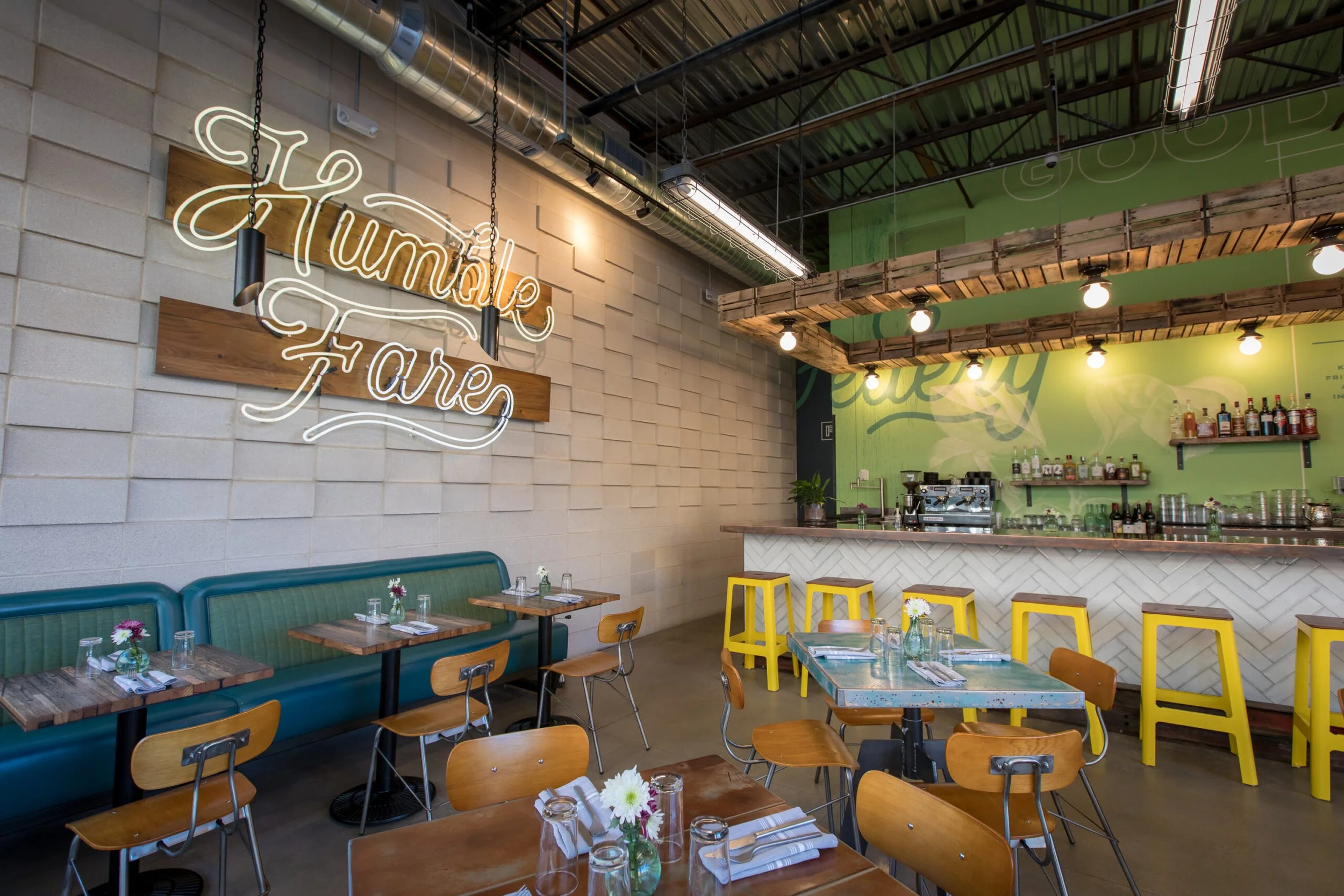historic continuationA mysterious red glow summons you through the gold-leaf signed glass door. Jazz standards drift from the jukebox at the end of the narrow bar. Opened the day after the repeal of Prohibition in 1933, the Cruise Room feels like a step back in time. Multicultural “toasts” greet you from the tall carved Art Deco wall panels— pink, from the glow of red neon below.
The Cruise Room
2017
Denver, CO
Problem:
Anyone who has been in Denver for a while knows the Cruise Room. Being asked to renovate this beloved, historic downtown treasure was an honor and was received with incredible reverence. Though well-masked by the dim, red lights and mood-setting jukebox, the space was in significant disrepair. All fixtures and even the bar wall itself needed to be replaced.
As the Oxford Hotel’s primary bar, the operator pushed back on closing the doors for even a single shift during renovations, which would make the much-needed infrastructure updates impossible.
To top it off, much of the building and many of the design components are protected under Historic Preservation, limiting what we could touch, and how we would proceed.
Solution:
It was of the utmost importance to respect the infamous Cruise Room design. The plan was to replace everything that we could in a way that may go largely unnoticed to the untrained eye, but would make the space just feel better— Like a breath of fresh air. Like, something is different, but you can’t quite put your finger on it...
While the narrative plaster wall panels could not be touched, all other materials were replaced with more elevated, durable materials promising longevity for years to come— Black quartzstone for painted wood, ebonized solid wood for MDF, leather for vinyl, brass for plastic. Even the old flickering and buzzing red neon was replaced with new.
With the operator’s eventual blessing, we came up with a well-coordinated plan to purchase and prefabricate everything possible before closing the doors for one week to do it right.
My role:
Historic Research**
Space Planning
Design Development*
Custom millwork
FF&E*
Sketchup Model & Renderings
Construction Documents
Construction Administration*
Review of submittals & shop drawings*
*Indicates collaboration w/ Principle Designer
**Indicates collaboration w/ Operating Partner
Design by Xan Creative
Sage Hospitality, Operating Partner
Build by Solid Structure Building
Photography by Xan Creative
The works featured in this portfolio were created in collaboration during my time as Senior Interior Designer at Xan Creative.
This portfolio is intended as a brief preview of the creative roles I had during that time.
Full construction documents and additional information are available upon request.











